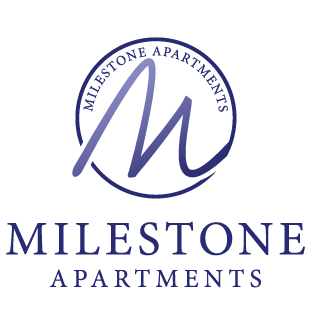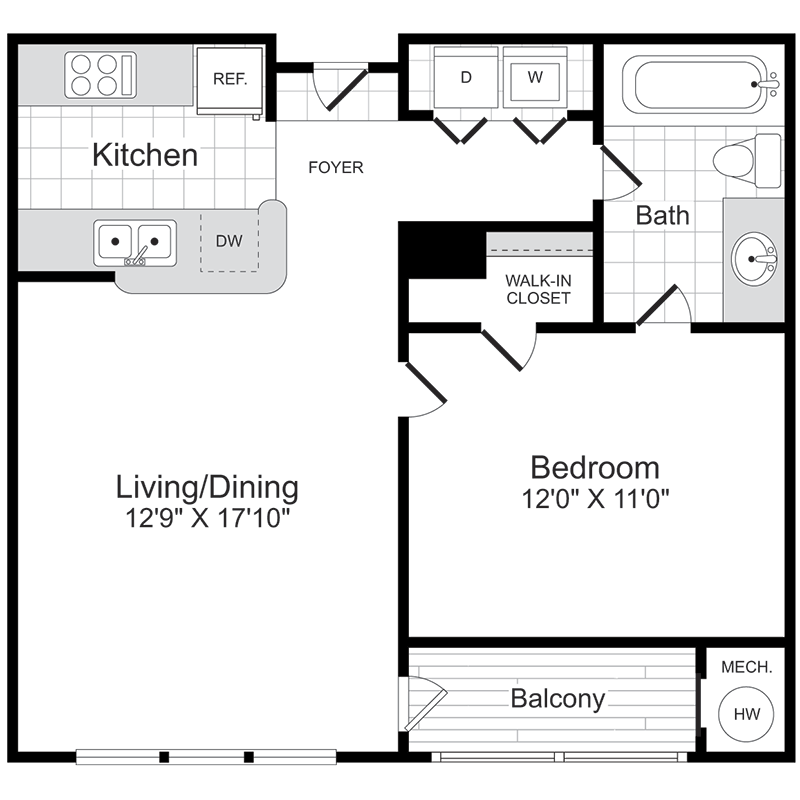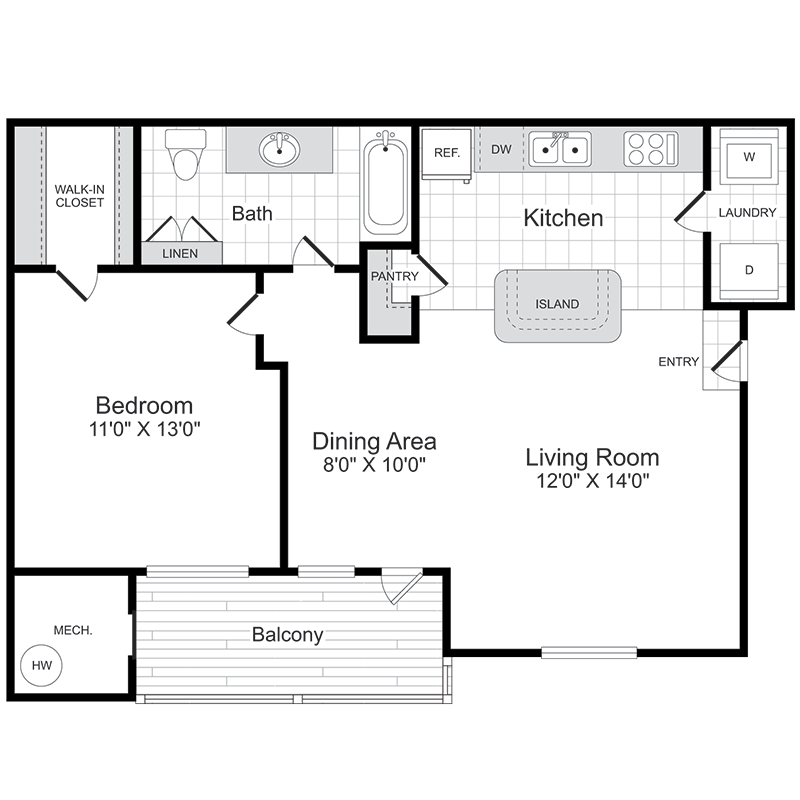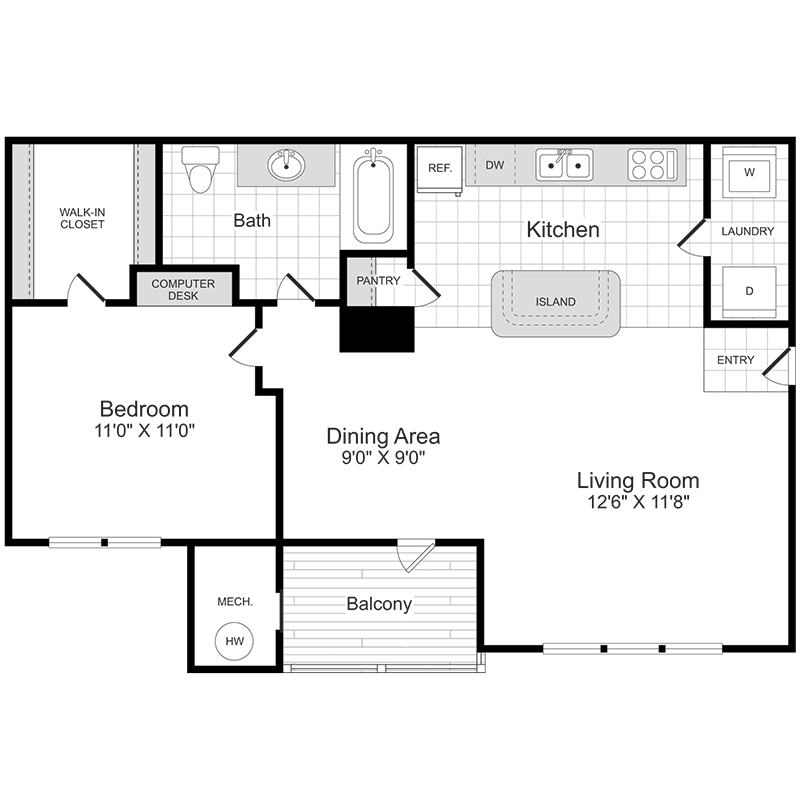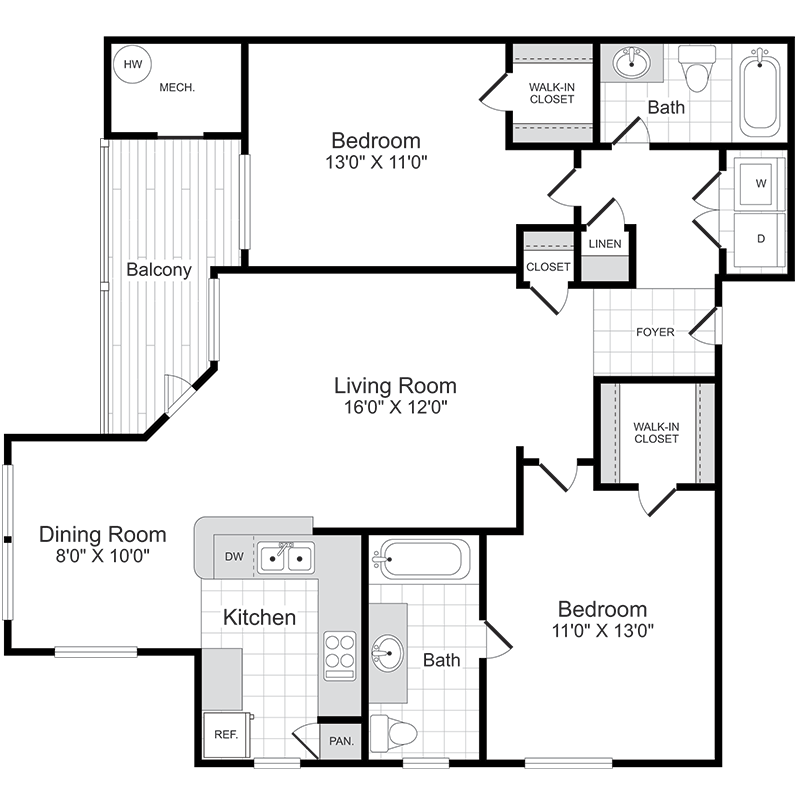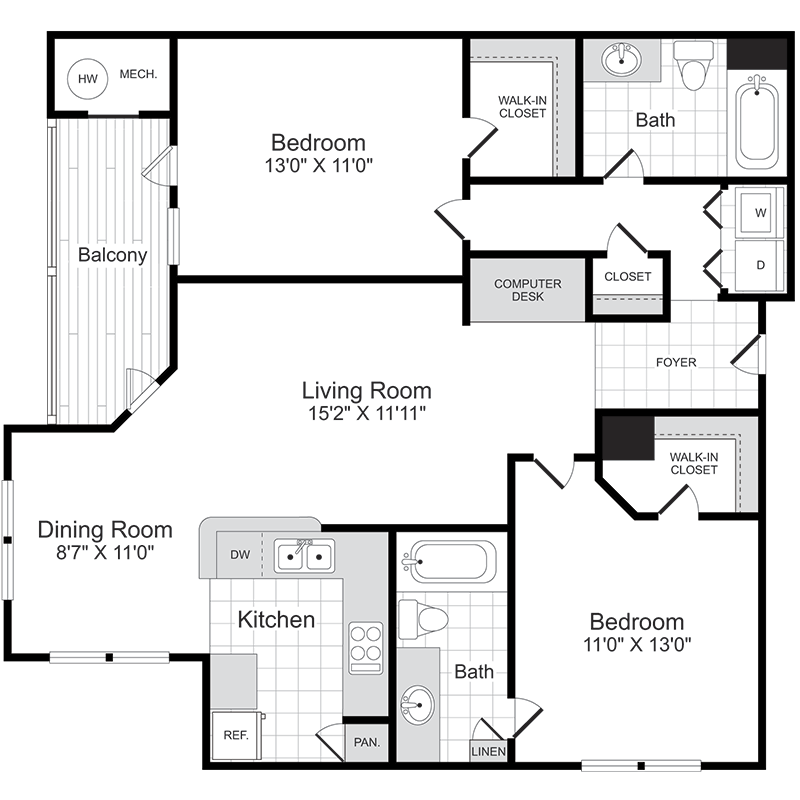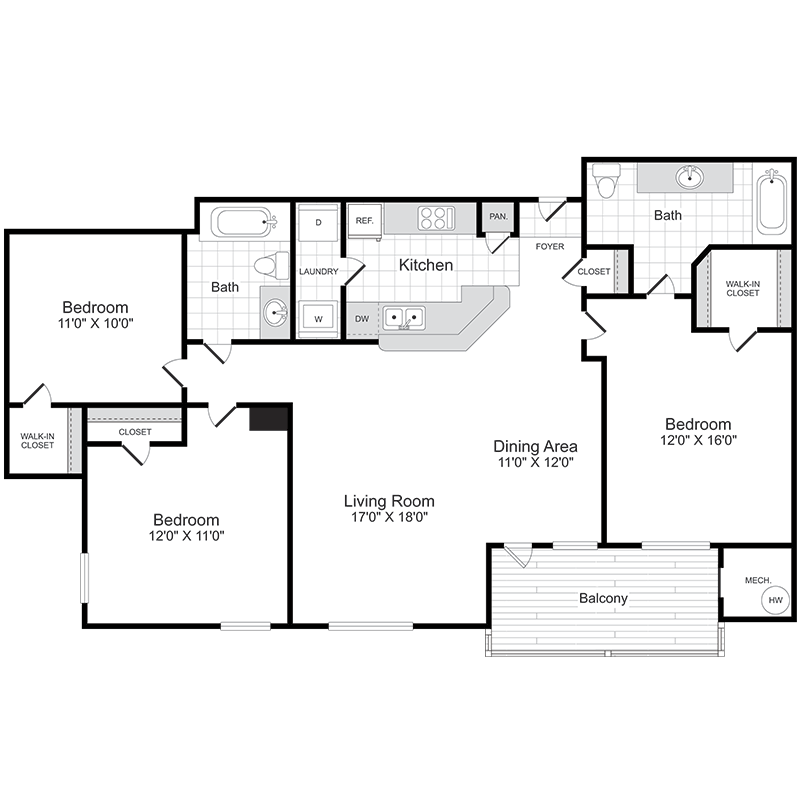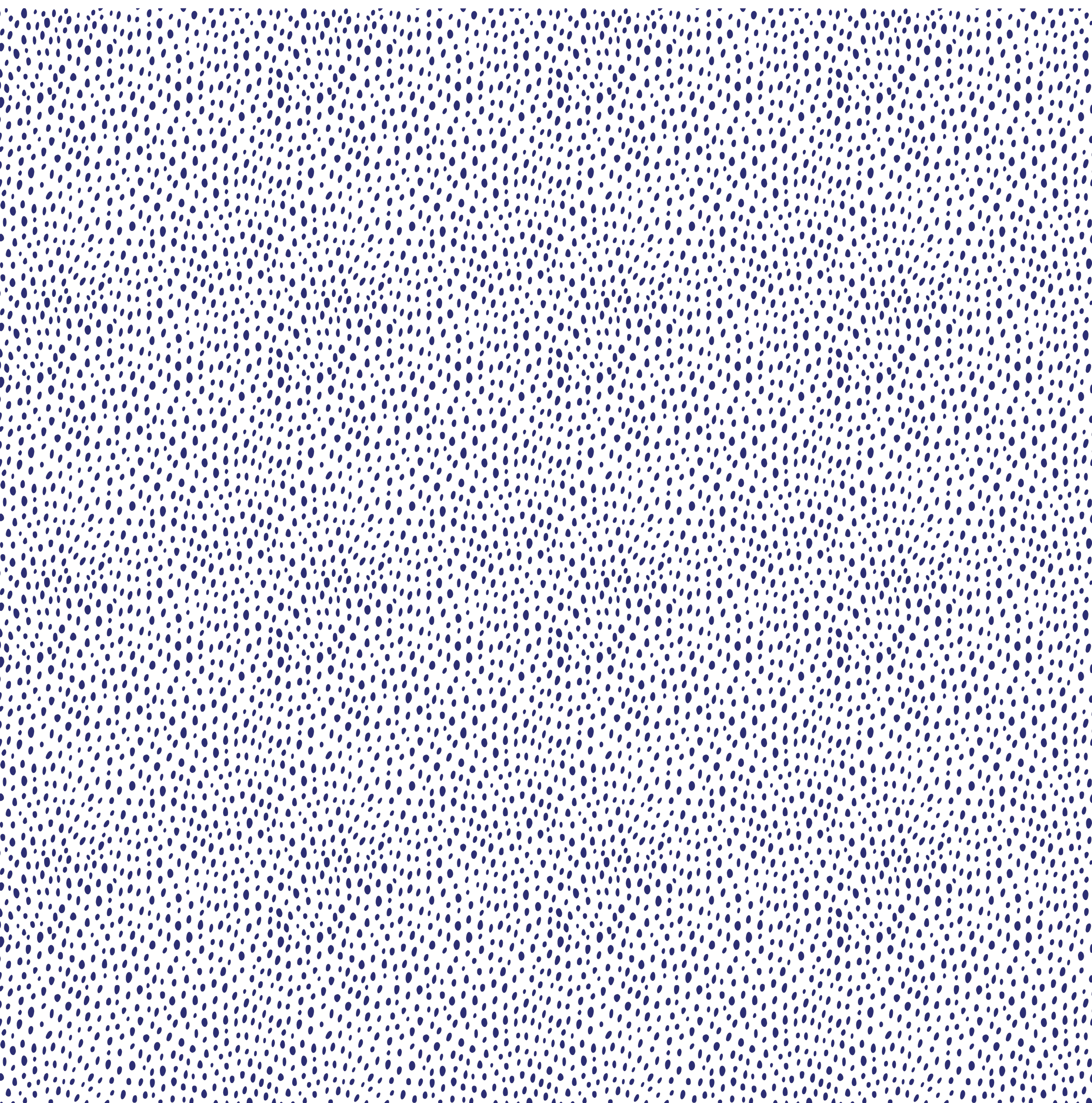
Our Floor Plans
Potomac Jr
Studio + 1 Bath | 686 sq. ft.
Potomac 1
1 Bed + 1 Bath | 801 sq. ft.
Experience spacious layouts with incredible details. Each apartment floor plan features abundant natural light, private outdoor space, walk-in closets, in-unit washer/dryer, and other features designed with you in mind.
Potomac 2
1 Bed + 1 Bath | 795 sq. ft.
Shenandoah 1
2 Bed + 2 Bath | 1123 sq. ft.
Shenandoah 2
2 Bed + 2 Bath | 1105 sq. ft.
Chesapeake 1
3 Bed + 2 Bath | 1274 sq. ft.
